
-
Pursue the principal of Le Corbusier’s 5 points of new architecture. Neat facade with nature texture of material is being used. With atrium in 4m*4m scale, we exposed the beam as a line in great strength to intersect the structure.
奉行現代主義建築的精神:「自由平面」與「流動空間」,簡單的立面與精緻的材質,如萊姆石主牆、白色大理石背牆與垂直綠色植生牆,縱橫交錯的垂直水平立面建構出形體的簡潔與純粹。4m*4m的樓板開口,刻意露樑,樑的連續性成為空間最有力道的線條,一樓延伸至二樓的石材主牆則連接兩樓層的關係性。自由平面
Le plan libreMulti-level residential | 726m² | Taiwan
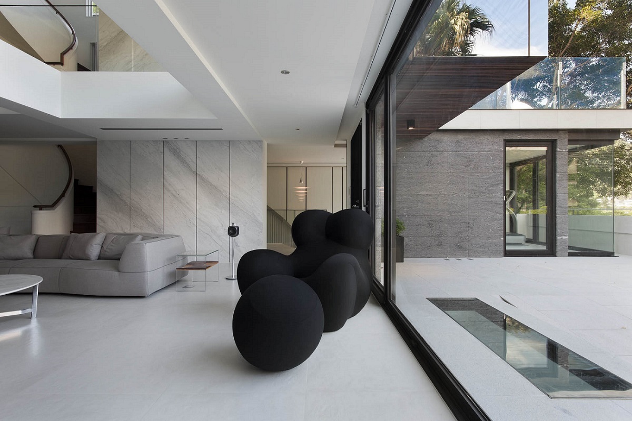
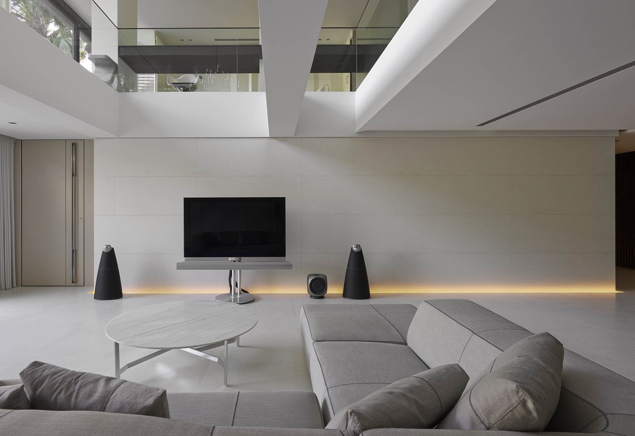
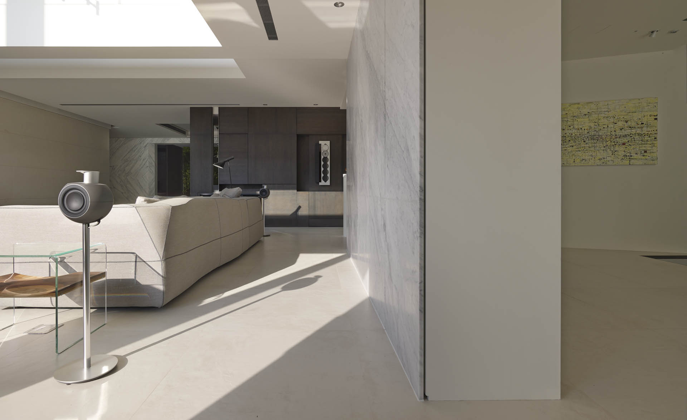
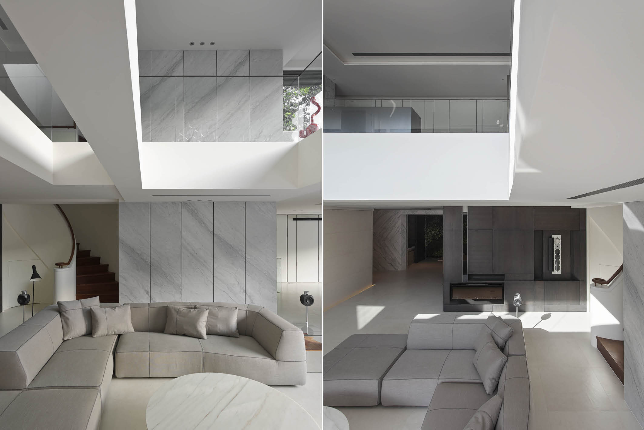
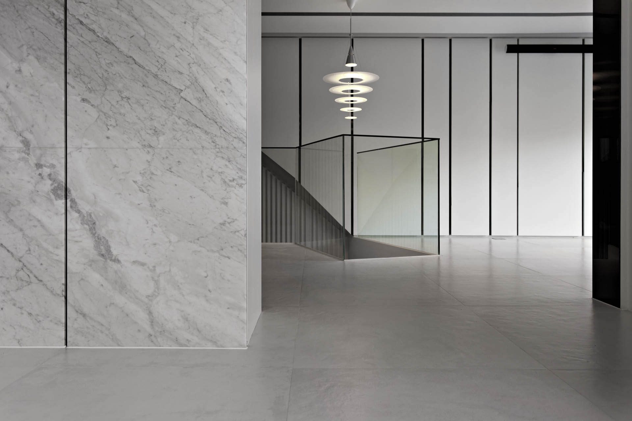
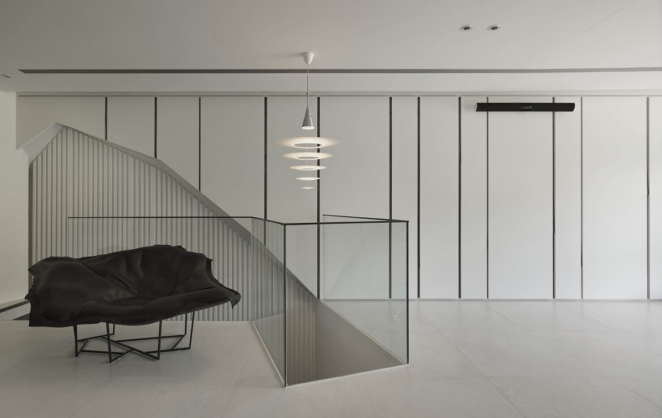
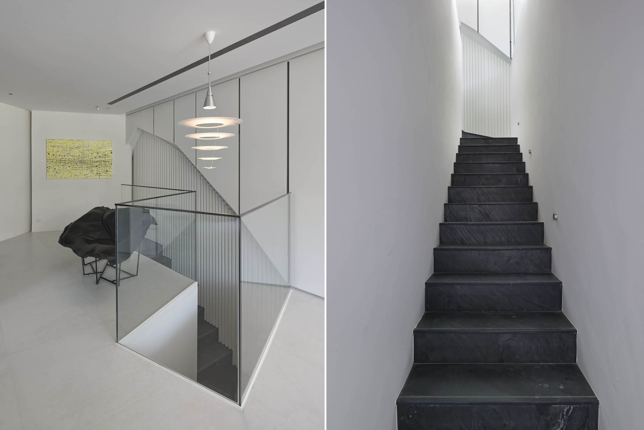
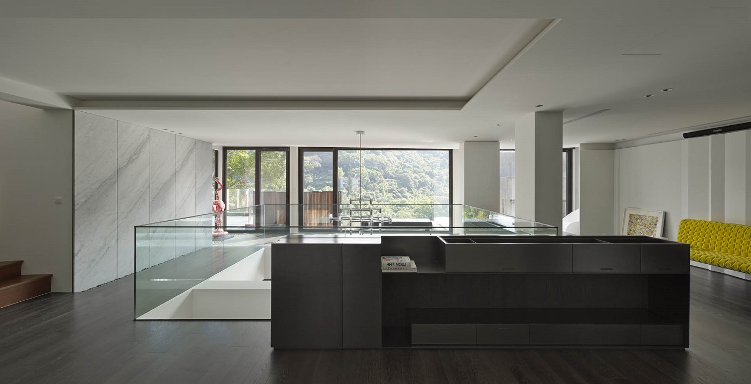
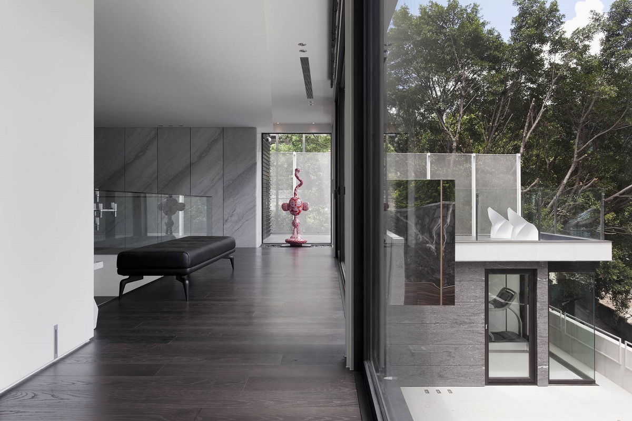
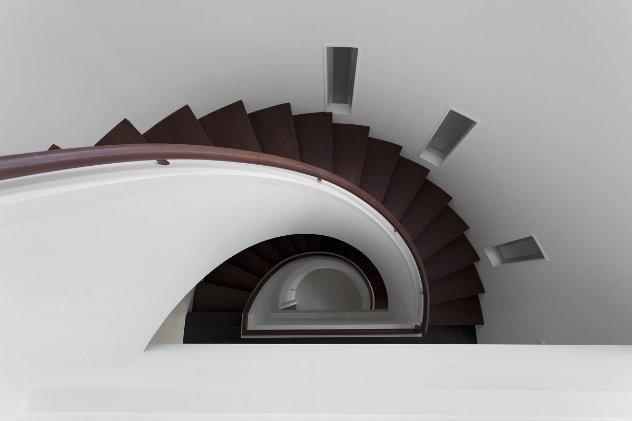
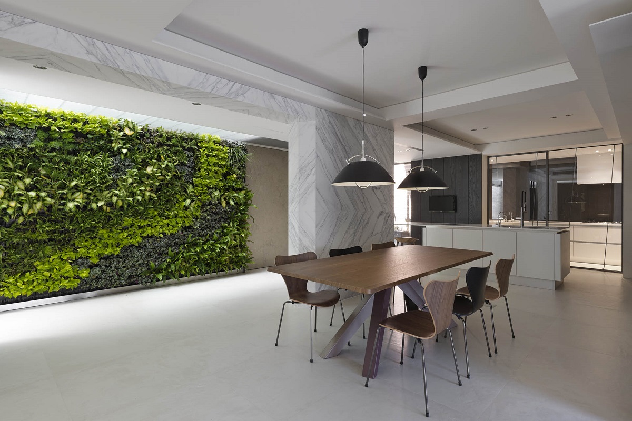
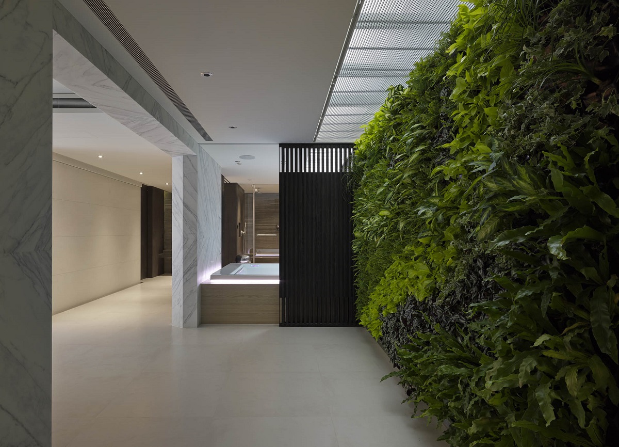
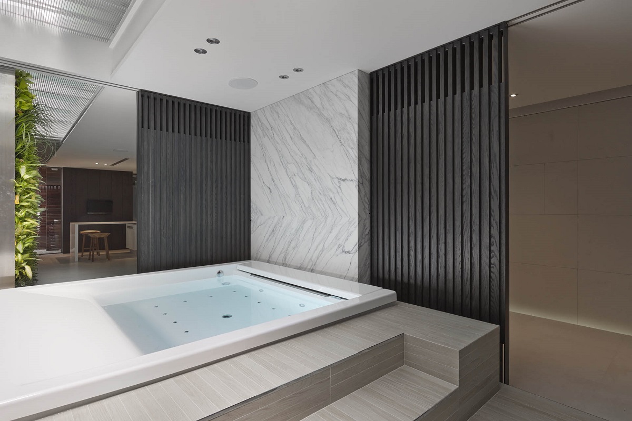
Waterfrom Design in
Taipei
Taipei
水相設計 台北
T +886-2-27005007
F +886-2-27005006
F +886-2-27005006
104台北市中山北路三段47號7樓702室
Rm. 702, 7F., No. 47, Sec. 3, Zhongshan
N. Rd., Zhongshan Dist., Taipei City 104
N. Rd., Zhongshan Dist., Taipei City 104
Waterfrom Design in
Shanghai
Shanghai
水相設計 上海
P+15721432673
上海市长宁区华山路800弄18号2204室
Room 2204, No.18, Lane 800, Huashan Road, Changning District, Shanghai
联络人:Ms.Hsu










