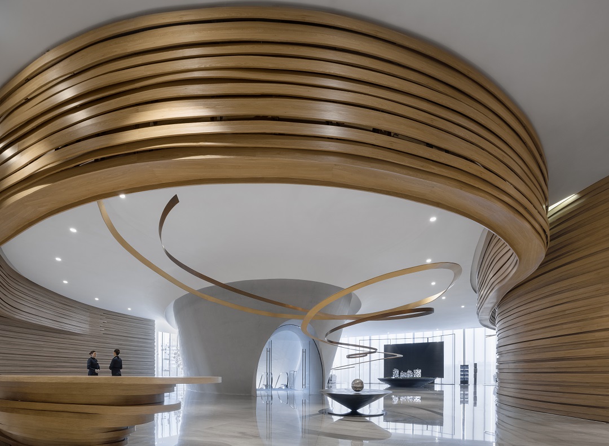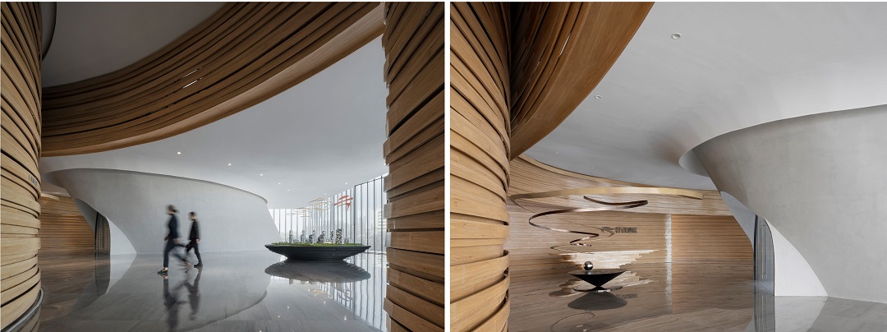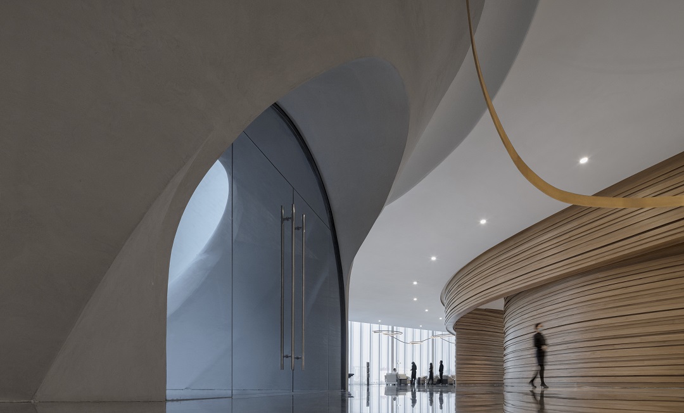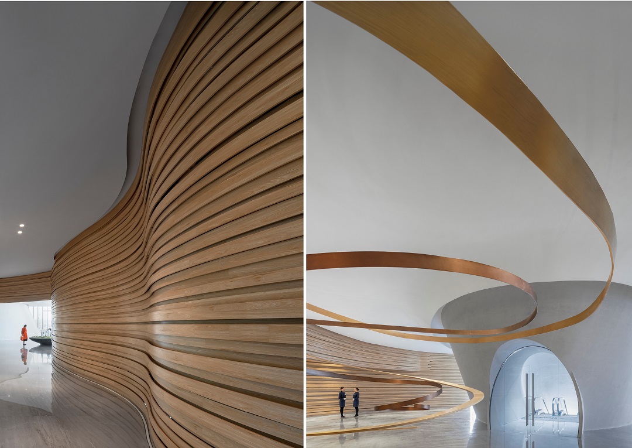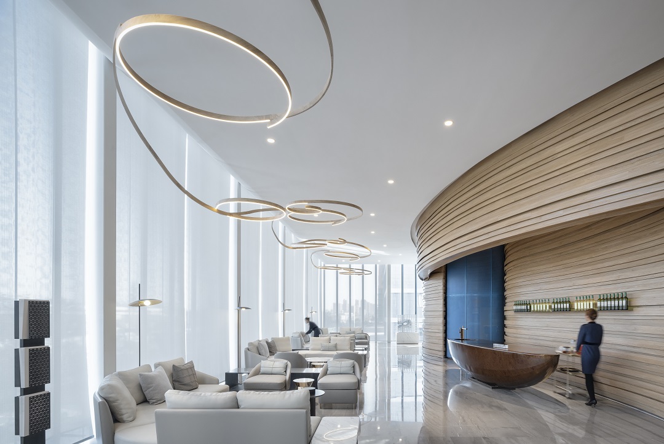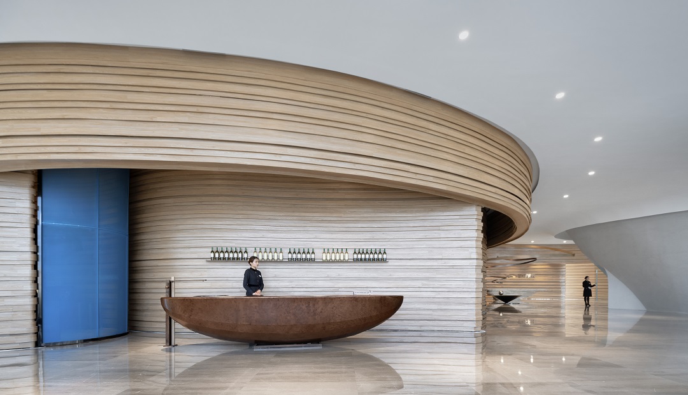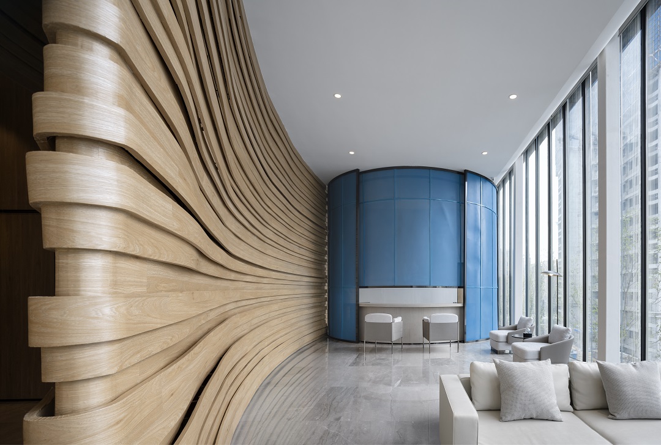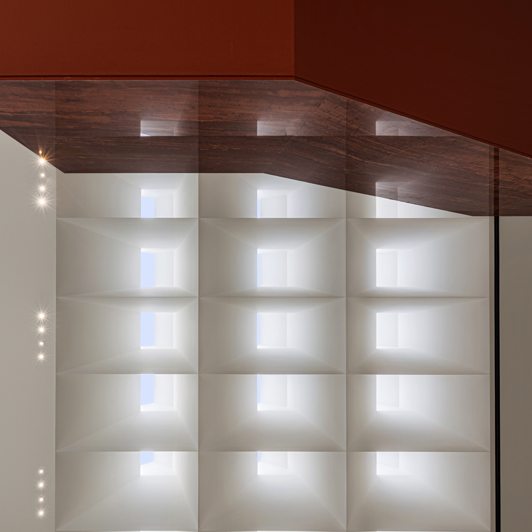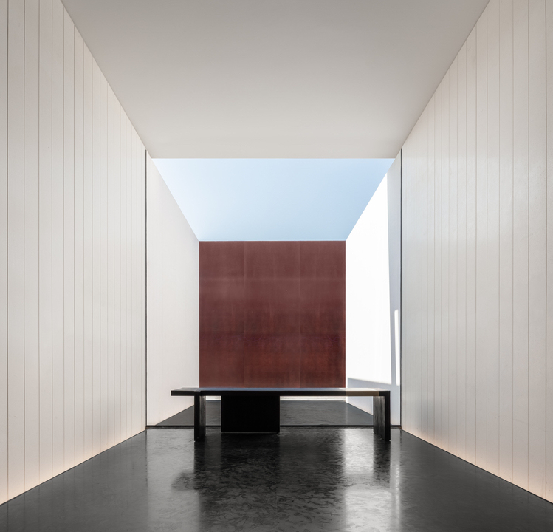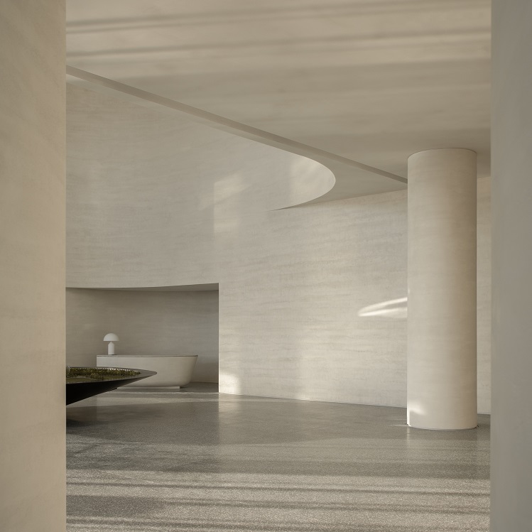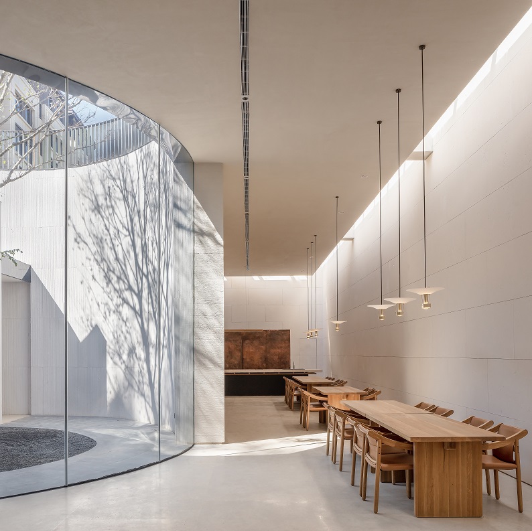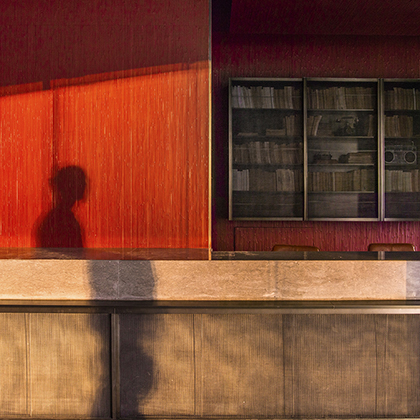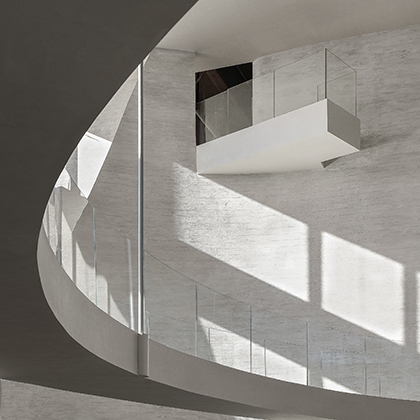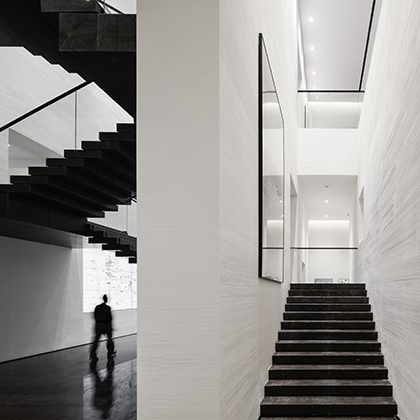一城一牆
A City A Wall
西安 Xian | Reception Center | 1,400 m2Laian Wanlai Yichen|萬萊逸宸西安接待中心
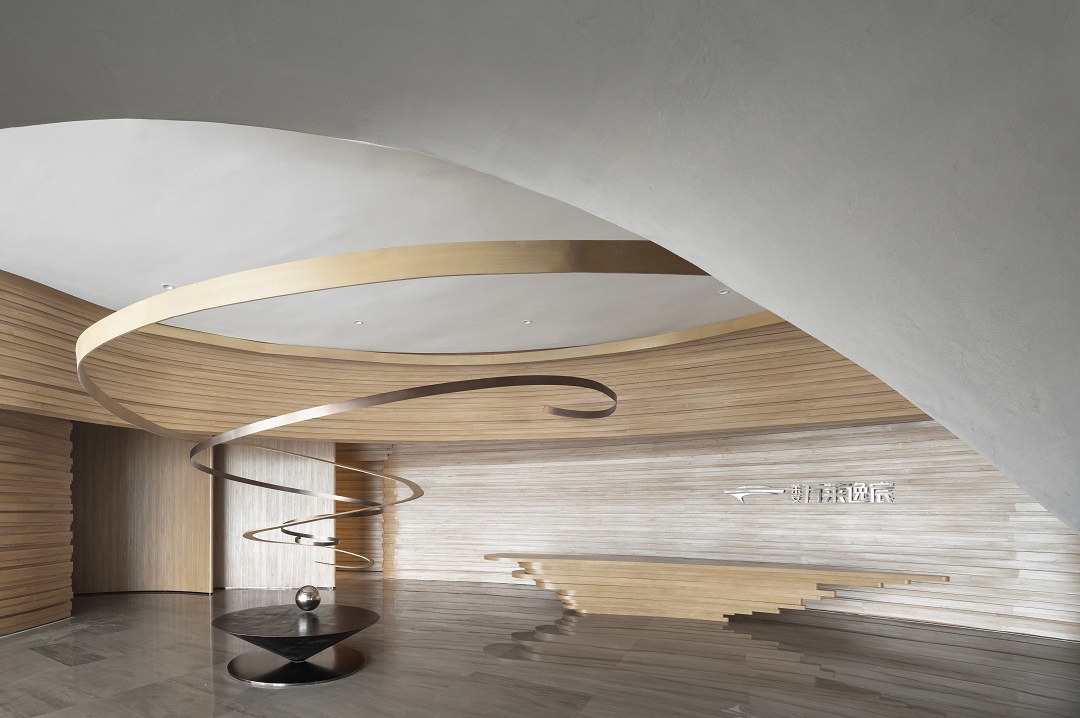
The exterior design in this case is inspired by the impression of the ancient city. The city gate and the lofting city tower are transformed into a landscape with a modern outline—floating gate, which visually integrates the long history of the city with its upcoming prospect. Keeping the concept of attempting to introduce the history of the city in architecture, the designers in Waterfrom, responsible for the interior design, transform the inner and outer walls of the ancient city, the building soil that represents the fortifications, and the surrounding moat into a space experience similar to modern sculpture in the design. The element of the city wall that suggests the daily schedule of Xi’an people is integrated into the design, creating a dividing line, lively, stretched and light, enclosing the scope of indoor activities.
此案外觀以古城印象為起點,城門及居高臨下的城樓結構轉化為輪廓現代的地景——漂浮之門,意象性地融合城市久遠的過往與急奔而來的前景。負責室內造型的水相設計設計師,延續建築嘗試連結城市歷史的概念,讓古城內外城廓、代表防禦工事的建築土夯、環繞在外的護城河,經由設計轉為如現代雕塑的空間體驗,融入西安人作息的城牆,成了柔和舒展、包圍起室內活動的輕盈皮膜。
此案外觀以古城印象為起點,城門及居高臨下的城樓結構轉化為輪廓現代的地景——漂浮之門,意象性地融合城市久遠的過往與急奔而來的前景。負責室內造型的水相設計設計師,延續建築嘗試連結城市歷史的概念,讓古城內外城廓、代表防禦工事的建築土夯、環繞在外的護城河,經由設計轉為如現代雕塑的空間體驗,融入西安人作息的城牆,成了柔和舒展、包圍起室內活動的輕盈皮膜。
