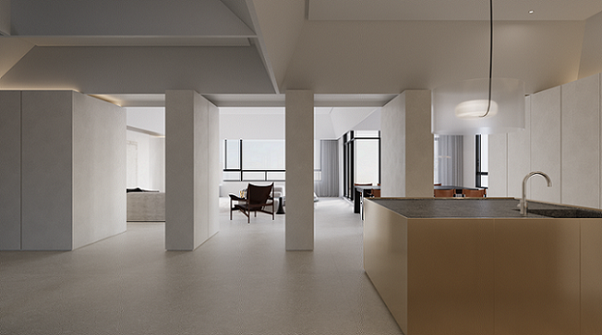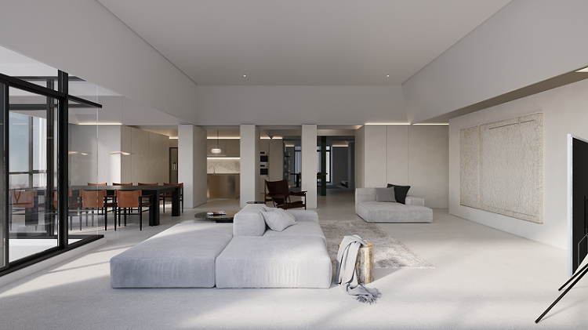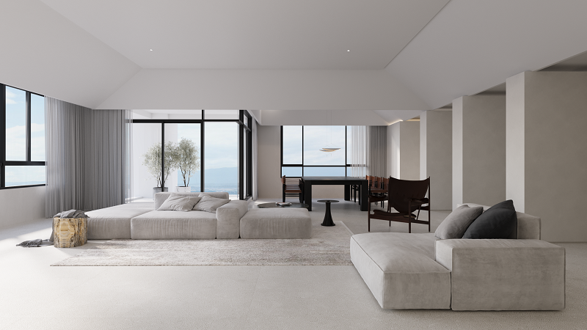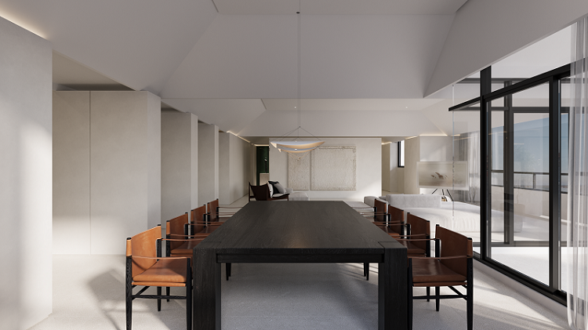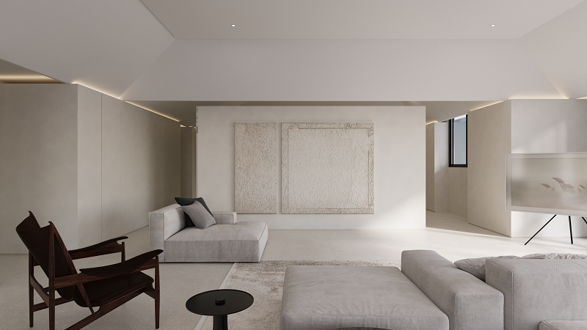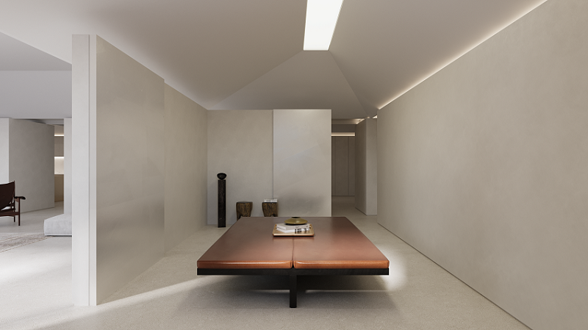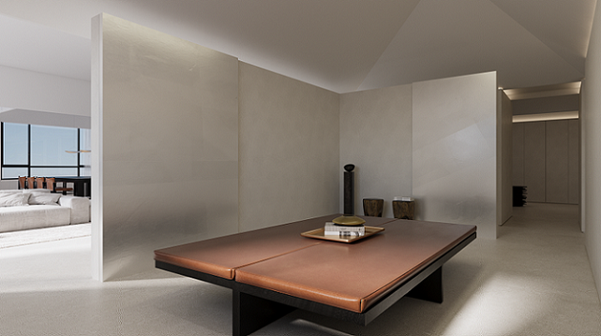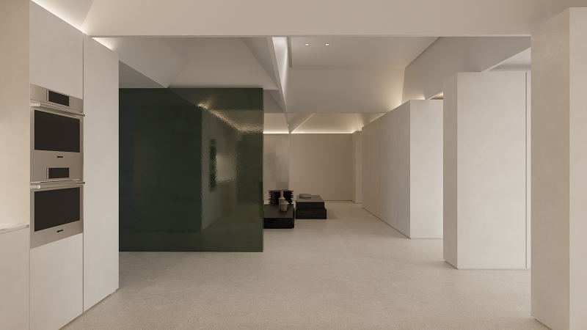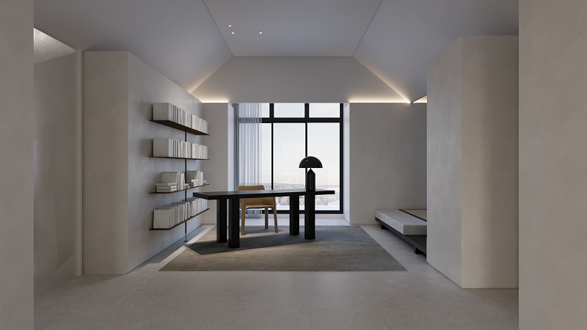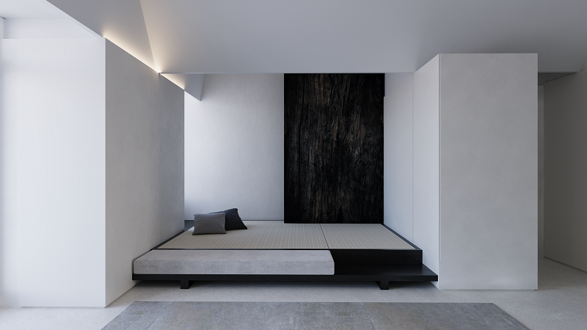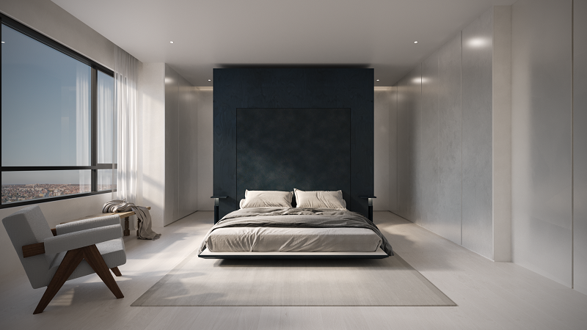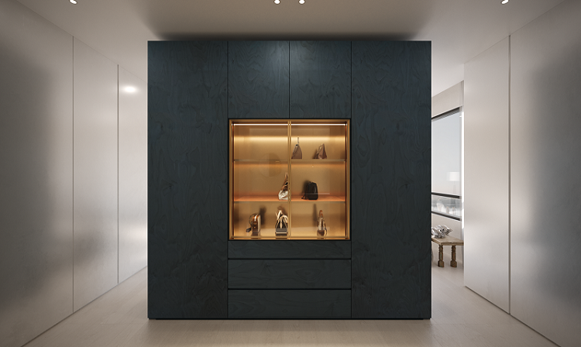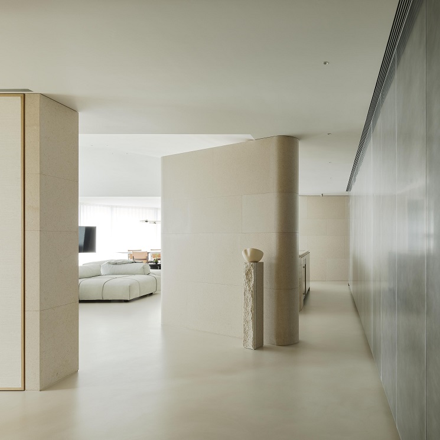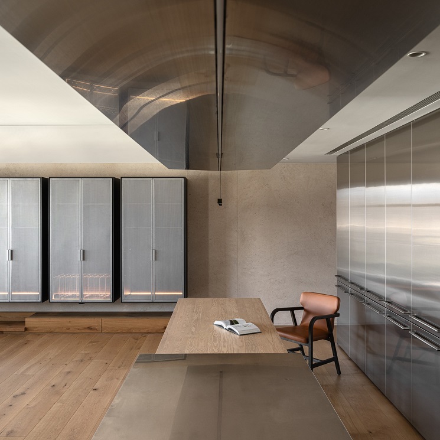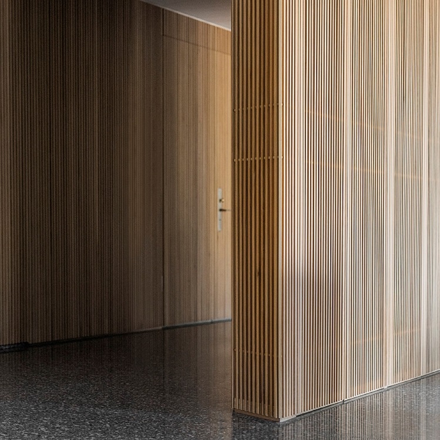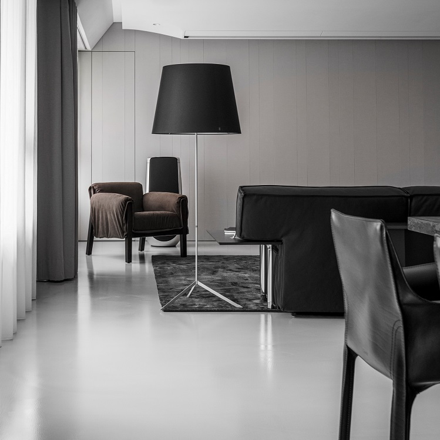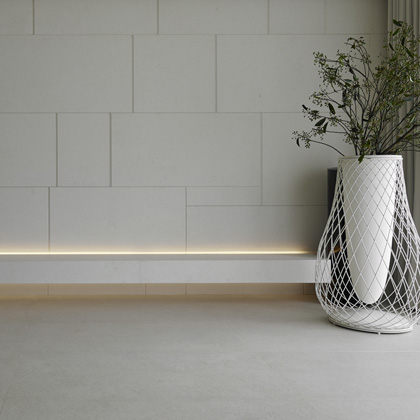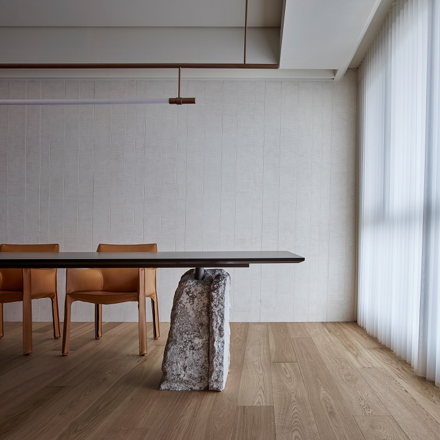高雄張宅
Kaohsiung C House
Residential | 307m² | Kaohsiung City 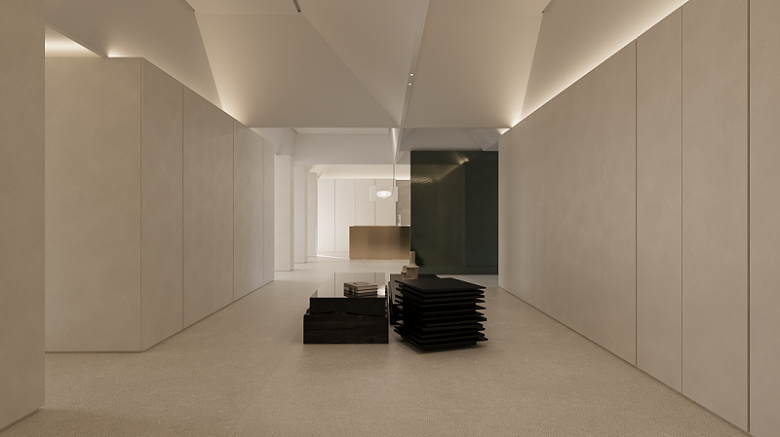
A couple in the tech industry has collaborated with us throughout their journey, from their first home to this new residence—our fourth project together. They’ve chosen a site in the sunny climate of southern Taiwan. Inspired by the owners' love for collecting, we used the concept of a museum to dissolve functional meanings into pure visual forms. An open layout allows people to wander as if they’re exploring an exhibition, creating diverse spatial experiences and maximizing the use of idle spaces. With bold, intense colors, the furniture transforms into art pieces that enhance the overall sense of airy minimalism with a touch of unpredictability. What may seem like intentional shapes actually respond to the site's existing constraints. We addressed the fragmented spaces created by columns and beams with geometric forms, organizing pathways along inclined planes to maximize spatial scale. Additionally, an array of wall panels extends visual depth, enriching the interplay of light and shadow and adding layers to the elongated spaces.
從事科技業的業主夫婦,從人生中的第一套房到如今的新居,皆與我們合作多年、相互成長,此次第四次的合作選址在南台灣的艷陽下。探究業主對於藏品的熱愛,我們以博物館為軸,想像所有的功能意義皆消融在純粹的視覺形體。開放性動線佈局,人們如同逛展般隨興漫步展間歇息,亦使場域的界定更為多元,釋放閒置空間的使用率。環顧四週,當傢俱都轉化為藝品,以具有份量感的濃厚色澤,穩固素淨氛圍下所帶來的飄忽游移,重放視覺也安定思緒。看似刻意為之的造型,實則順應基地既有條件限制。原先樑柱破碎化空間,我們以幾何塊面將線路整理於斜面,並最大程度釋放環境尺度,更以陣列式牆體延伸視覺景深,增添光影變化外亦使縱深場域更有層次性。
從事科技業的業主夫婦,從人生中的第一套房到如今的新居,皆與我們合作多年、相互成長,此次第四次的合作選址在南台灣的艷陽下。探究業主對於藏品的熱愛,我們以博物館為軸,想像所有的功能意義皆消融在純粹的視覺形體。開放性動線佈局,人們如同逛展般隨興漫步展間歇息,亦使場域的界定更為多元,釋放閒置空間的使用率。環顧四週,當傢俱都轉化為藝品,以具有份量感的濃厚色澤,穩固素淨氛圍下所帶來的飄忽游移,重放視覺也安定思緒。看似刻意為之的造型,實則順應基地既有條件限制。原先樑柱破碎化空間,我們以幾何塊面將線路整理於斜面,並最大程度釋放環境尺度,更以陣列式牆體延伸視覺景深,增添光影變化外亦使縱深場域更有層次性。
