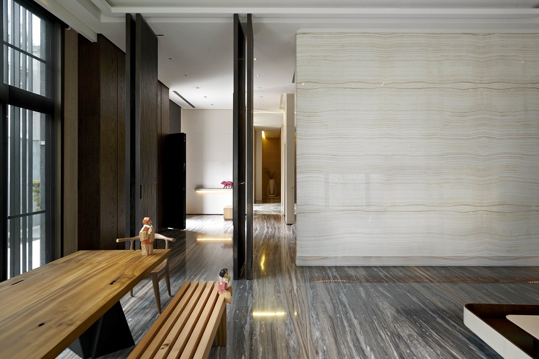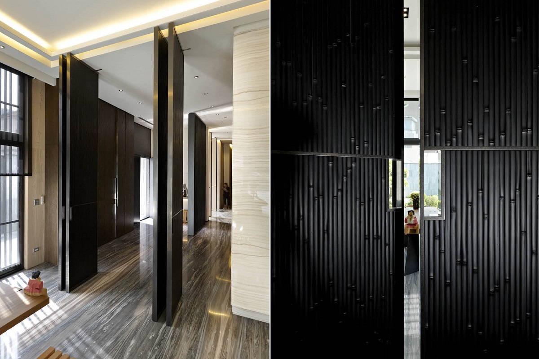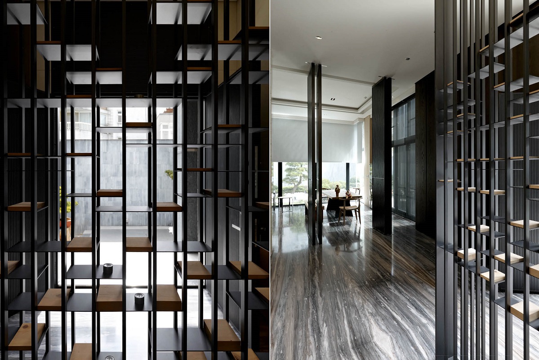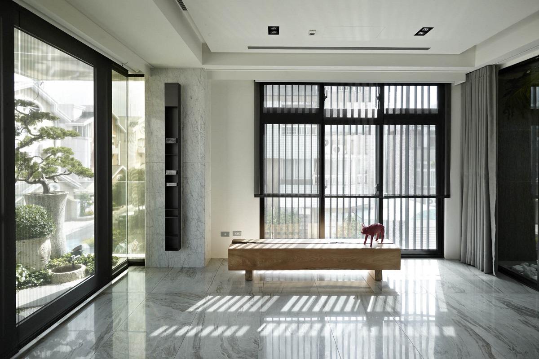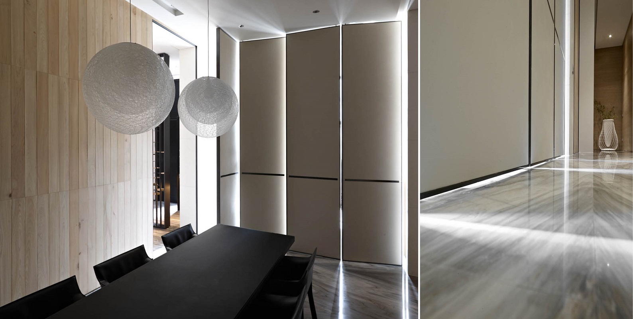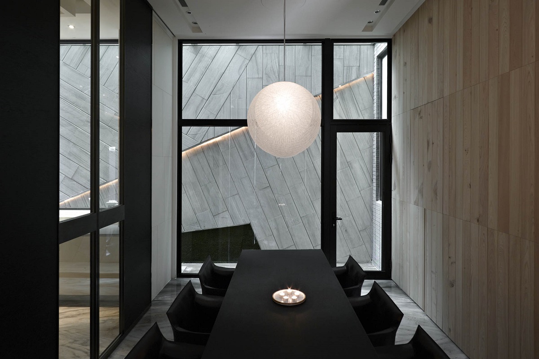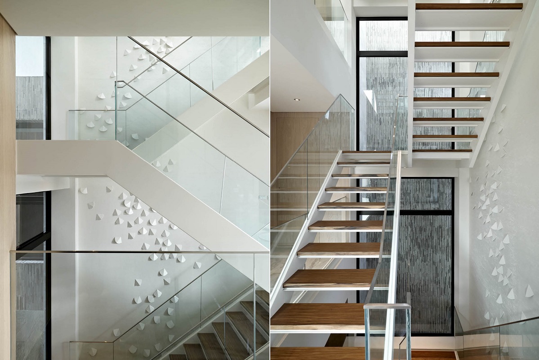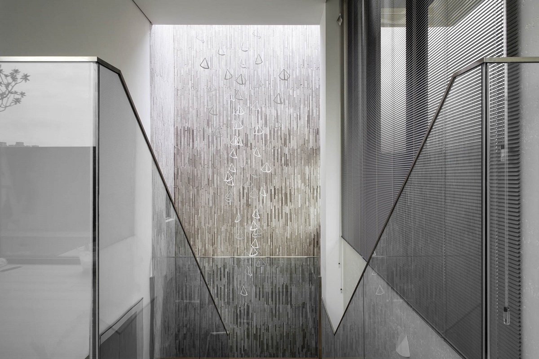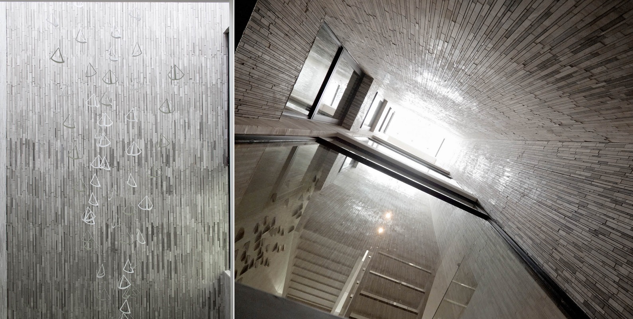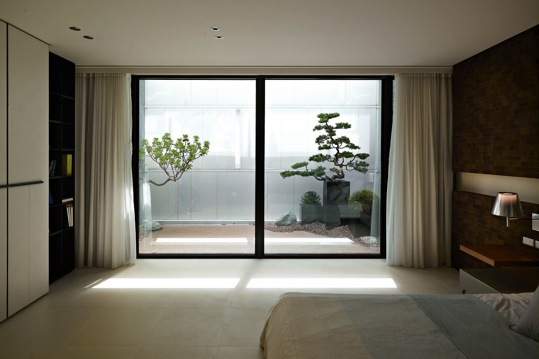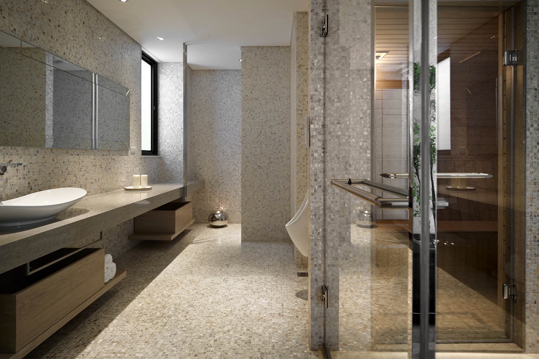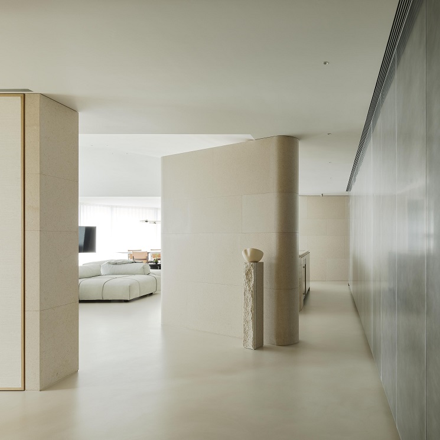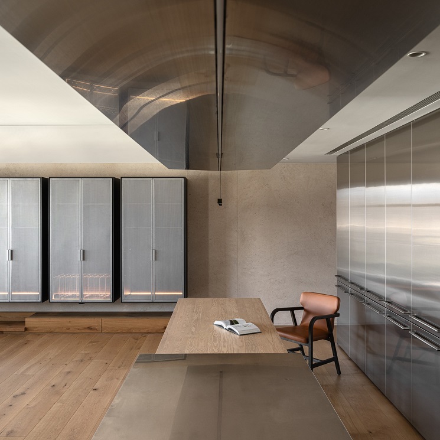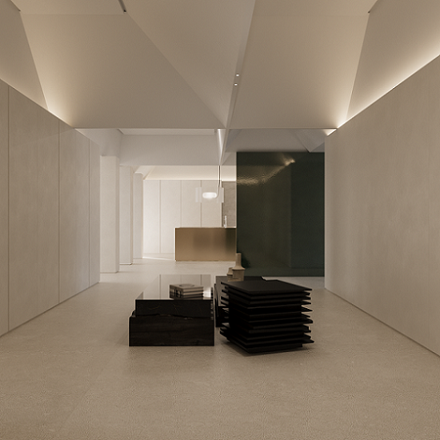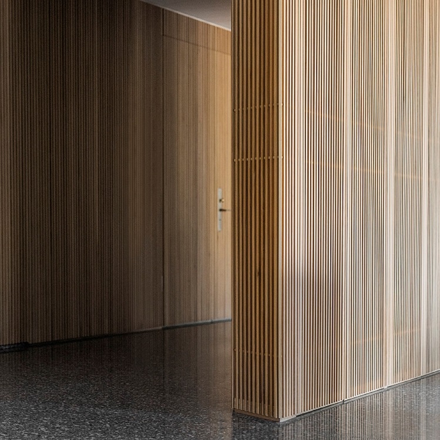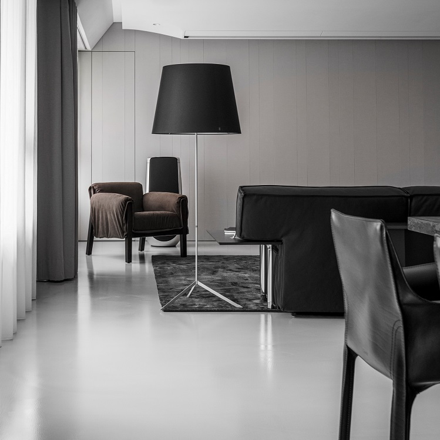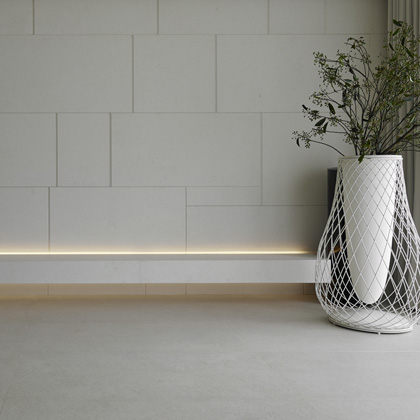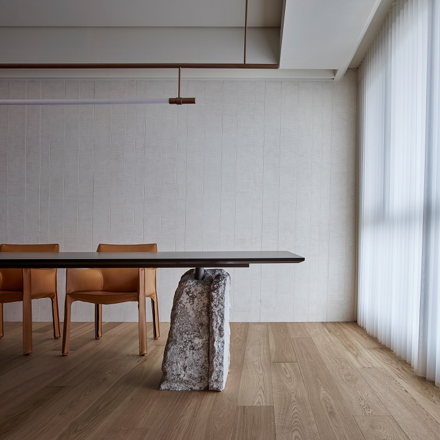垂直森林
Vertical Forest
新北 New Taipei|Multi-level residential | 926m² |
Designer set a vertical forest to help the air circulation between indoor and outdoor. The facade was combined by three different material and build in different scale. The sunshine irradiate throw different windows by different direction. All the layers has different function and view. The concept of the architecture is utilising four different sky well and five patio appear by retreating the architecture to solve the problem: the house is too closed to other buildings.
建築立面藉由三層尺度、材質各異的皮層組成,以不同開窗角度引進不同角度的光線進入室內,在層與層之間的,依序產生出不同功能性的天井、露臺與貫穿2~4樓的垂直綠化花園,垂直向的天井是整座建築的肺葉,讓建築室外與室內產生空氣對流循環,使光線透過不同方向進入室內,解決與周遭環境棟距過近的問題。
More Residential
在河之洲
River Isle
這個住宅不僅僅是一個居所,更是一場生活的對話。它擁抱現代關系的複雜性,為共享體驗與個人成長提供了理想 ...more
城齋
Urban Retreat
城市的變遷如潮汐,不斷推動著外在環境的更迭。對於在三地城市不斷流轉的屋主來說,希望打造一處與之相應卻 ...more
高雄張宅
Kaohsiung C House
從事科技業的業主夫婦,從人生中的第一套房到如今的新居,皆與我們合作多年、相互成長,此次第四次的合作選 ...more
簡畫
Sense of Simplicity
居所藏於天地隙縫落在淡水河畔,近水的詩意使人放下文明世界的形,專注於單純原則。水相設計計畫在此鋪陳以 ...more
時年
Flow of Time
時間在鐘面上按刻度等速前進,均質而無一例外;但在物質表面,時間是朝四面八方自由地滲透蔓延,或深或淺改 ...more
墨片
Black Picture
在色彩到不了的世界,少了以顏色理解真實的共鳴與意義,日常熟悉的物體陌生了,始以全新路徑欣賞光影的輪廓 ...more
秘色
Secret Colors
本案長型基地一側擁有連貫窗景和帶狀露台,熟悉山林的屋主遷至市郊生活仍擇鄰近故宮、一處有山有溪的住所, ...more
淡然的純粹
Purist
嘗試透過材質觀看及觸碰成就環境性格,以馬勒維奇( Kazimir Malevich )、蒙德里安( ...more
自由平面
Le plan libre
奉行現代主義建築的精神:「自由平面」與「流動空間」,簡單的立面與精緻的材質,如萊姆石主牆、白色大理石 ...more
回歸自然
From Line to Nature
單色畫「從線開始」(From Line)的系列作品,是藝術家李禹煥(Lee Ufan)在筆觸、留白至 ...more
矩形玩列
Rectangle
喜好獨處窩居的感受,將制式長形家屋的蔽障去除,刻意創造“角落”。一個個小矩塊 ...more
野獸派形色
Les Fauves
從事精品訂製與豐富旅行經驗,培養業主對於質料、色彩與美感的細緻敏銳。「色與料」成為空間姿態及質感的謬 ...more
味道
Living Smell
讓空間擬作一瓶Mad et Len香氛藝術,生活的溫度成為「記憶味道」的最佳萃取,將業主夫婦日常,如 ...more
重彩
Vivid Color
衣物紙樣是服裝設計師想像空間的陳述、製衣的草本,為呼應年輕女業主留法服裝設計師之身分,打板線描下的折 ...more
幾何原色
Geometric Color
除去多餘的裝飾性質,空間敘事的旁白,是漆質紋理與色塊量體相搭後的景深呢喃。漆料在各式底材刷塗出的肌理 ...more
向羅斯柯致敬
Mark Rothko
以「變臉」的設計觀點出發,改變材質,改變容器的表情。散落在空間中的四根柱子,讓柱子的點變成了靈感的線 ...more
單色
Monochrome
"抽離一切色彩情緒,純粹強調物件的造型與觸感,體現抽象主義中的極簡精神。" Mo ...more
慢行
Timeless
此棟位於淡水的名宅特色是一戶一泳池,遠眺觀音山淡水河出海口,在表現這樣池景河景甚至海景的住宅精神下, ...more
光影流年
Fleeting time
「我不斷追逐著光,光能將平凡的東西化為神奇。」-Trent Parke
光線是攝影的本質,也是反映 ...more
流浪者驛站
Composition in art
華盛頓、上海、台北三地鄉異的空間,居者不同季節的停留,我們試圖從建築師卡洛•斯卡帕對於直線 ...more
浪沫
Waves
本案的敘事觀點是來自作家葉維廉的一篇散文:「讓我們摸著夜的衣角,……覓路 ...more
