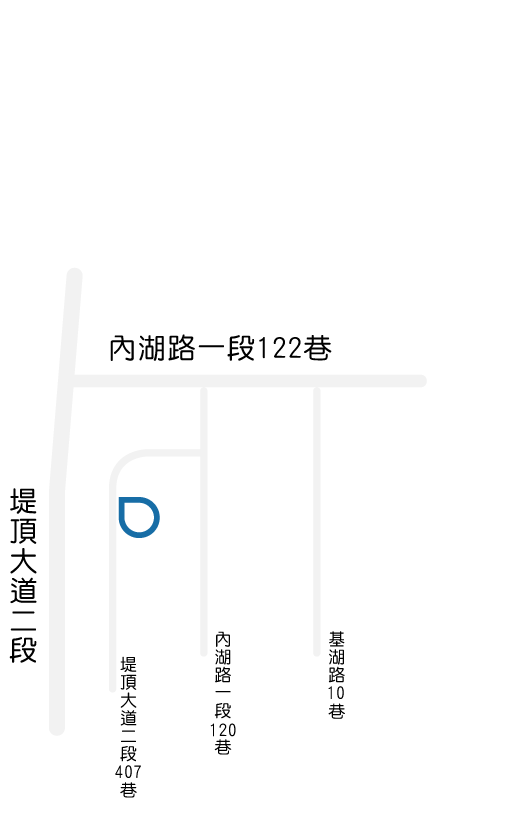
-
As the architect Mies Van der Rohe proposes "Skin and bones architecture", we try to keep all structure expose with two long horizontal sliding windows. The cube extend from the facade is an intermediary space between indoor and outdoor. The stainless steel reflects the blue sky and merges the architecture with nature.
建築建立在一座六米高的基座口,以兩道長約15米的白色長向水平窗帶開窗,大面的玻璃開窗,師法Mies van der Rohe對於「框架結構」和「玻璃」材質的表現。建築體正面覆加延伸的正方體串連室內外空間,鏡面不銹鋼材質融合外在環境與建築。奉行現代主義建築的精神:「自由平面」與「流動空間」,簡單的立面與精緻的材質建構出形體的簡潔與純粹。自由平面
Le plan libreArchitecture | 726m² |
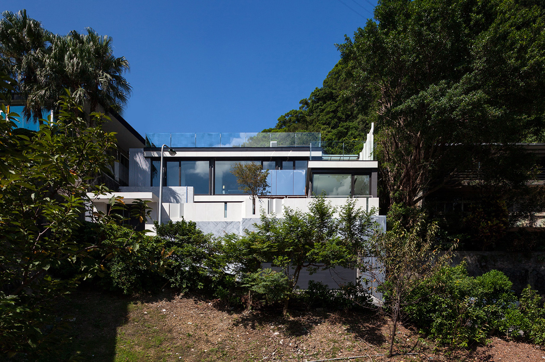
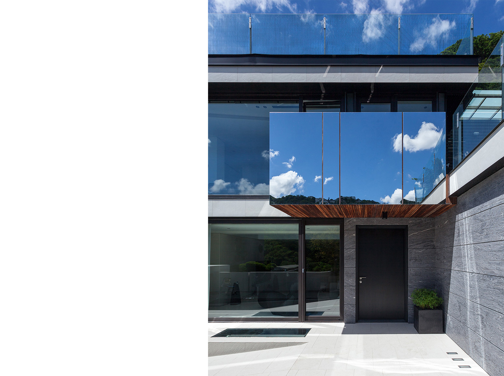
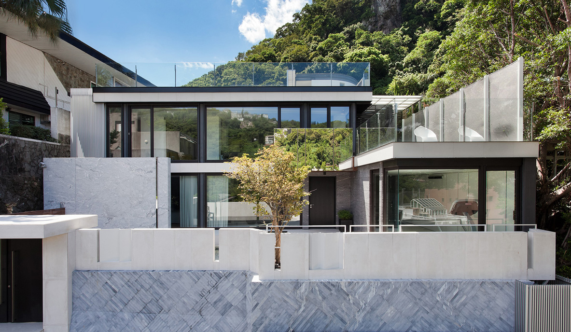
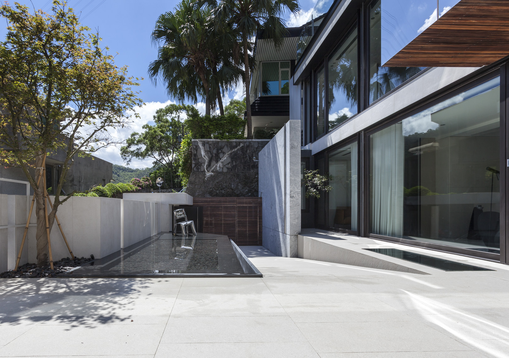
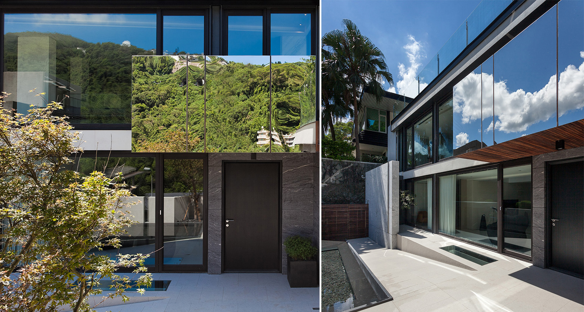
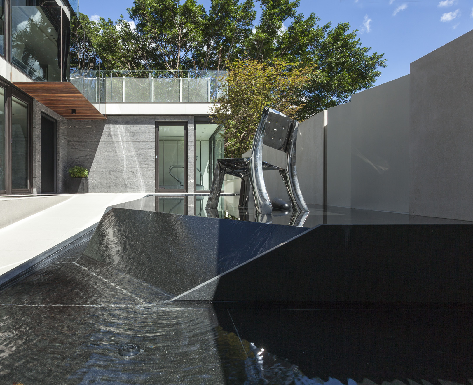
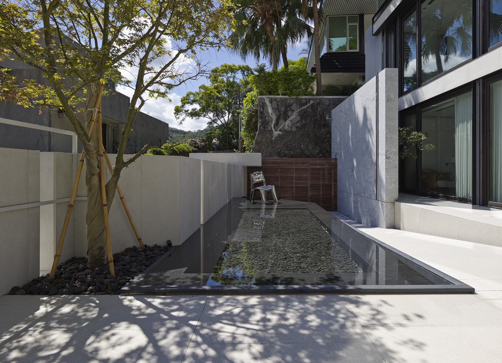
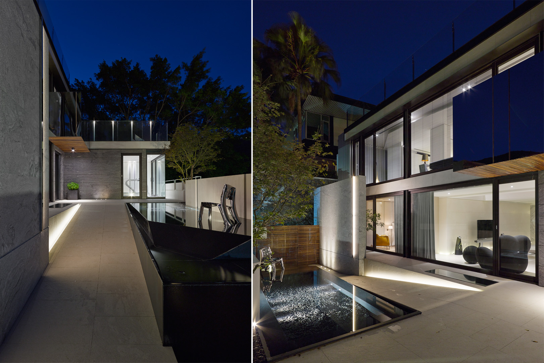
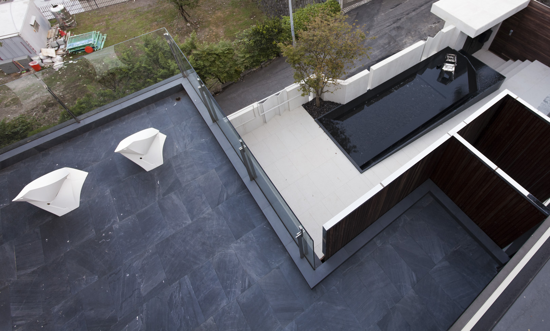
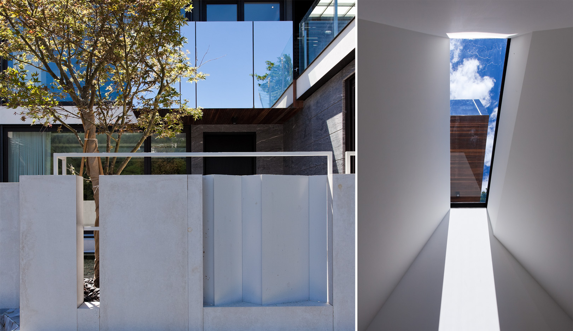
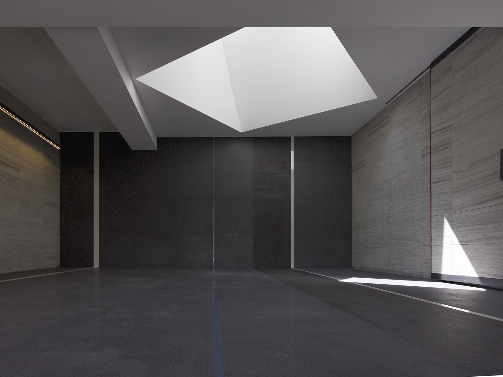
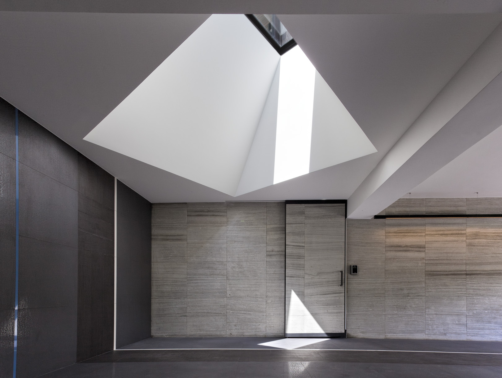
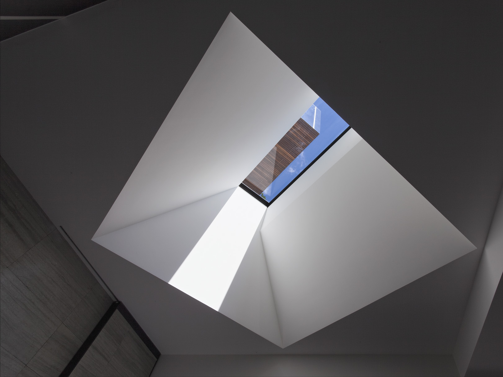
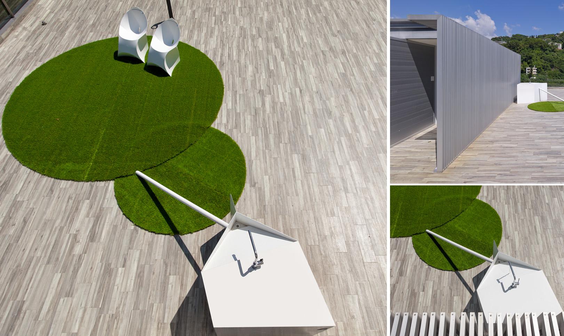
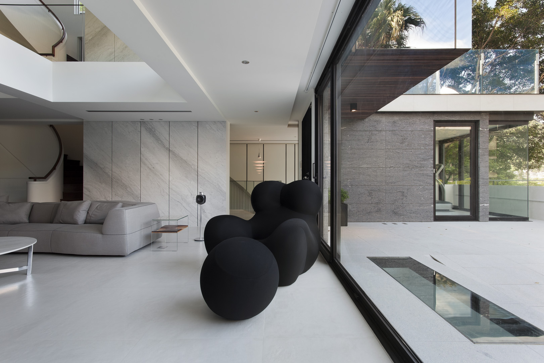
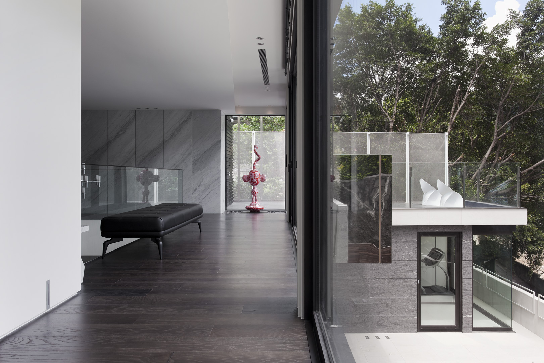
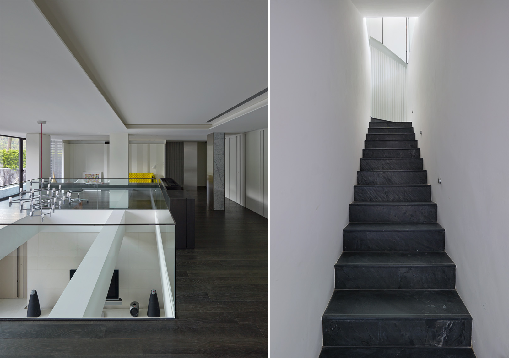
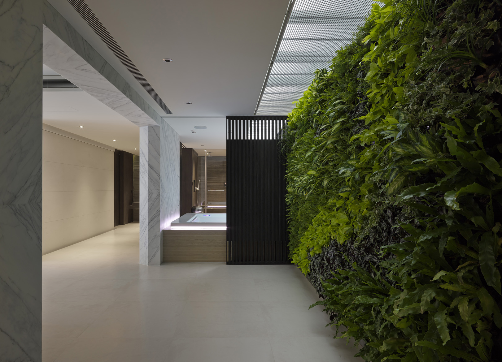
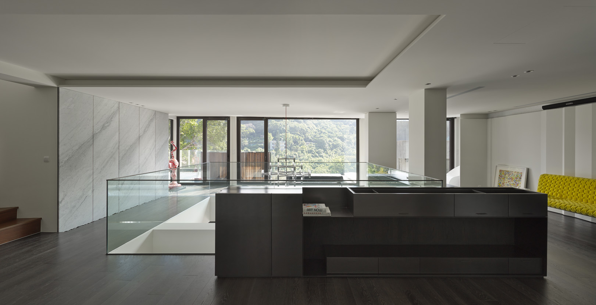
Waterfrom Design in
Taipei
Taipei
水相設計 台北
T +886-2-27005007
F +886-2-27005006
F +886-2-27005006
114台北市內湖區堤頂大道二段407巷20弄35號5樓
5F., No. 35, Aly. 20, Ln. 407, Sec. 2, Tiding Blvd., Neihu Dist., Taipei City 114
Waterfrom Design in
Shanghai
Shanghai
水相設計 上海
P+15721432673
上海市长宁区华山路800弄18号2204室
Room 2204, No.18, Lane 800, Huashan Road, Changning District, Shanghai
联络人:Ms.Hsu










